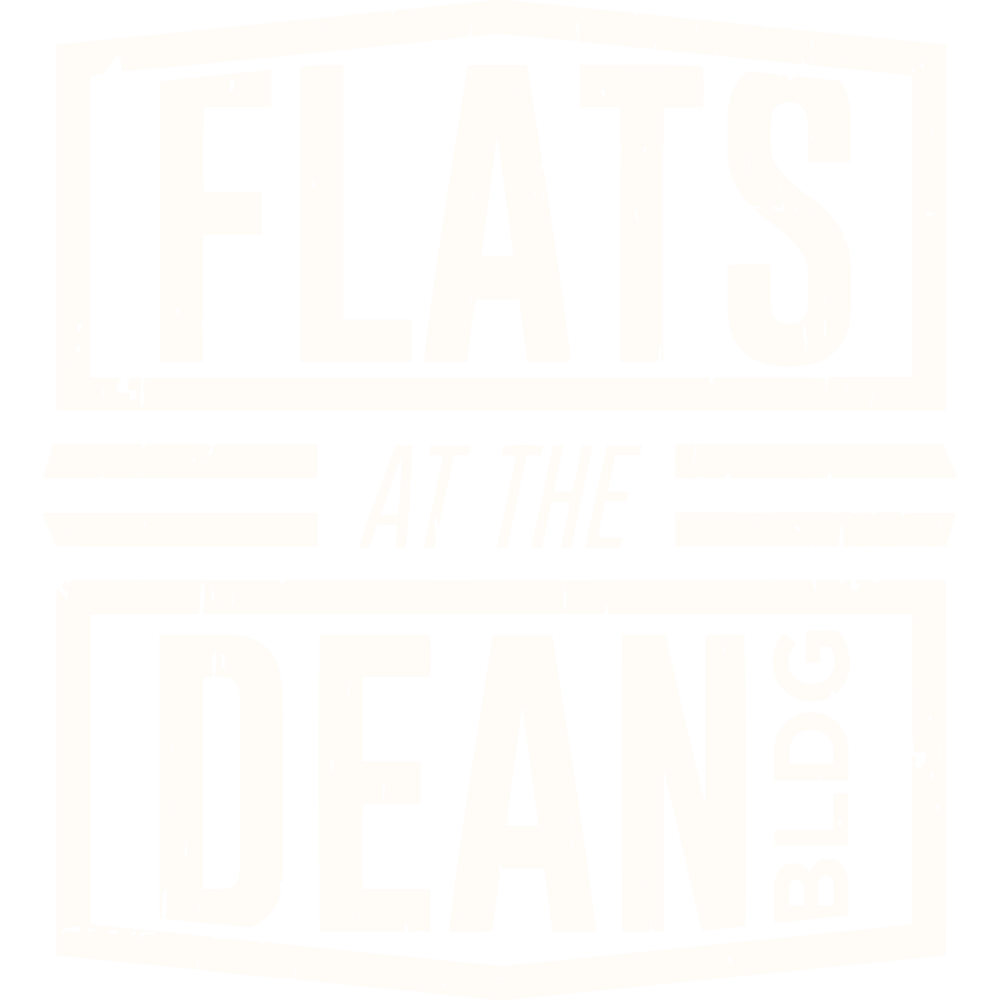The Flats at the Dean is a place where contemporary design and storied history meld together in flawless harmony. Where design details have been meticulously planned out. And every salvageable element of the historic building has been brought back to life in surprising ways.
At the Flats at the Dean, do more than live. Dream. Plan new adventures. Create community. Contribute to the city’s energy. And return home each night to a flat—your home—that inspires you to slow down, refresh, and renew. So you can do it all over again tomorrow.
With an unbeatable location on the corner of Main and Fourth Street, the Flats at the Dean places the city’s creative, entrepreneurial community on your doorstep. Your new home is steps away from some of Rapid City’s finest eateries and nightlife, art studios and coworking spaces, hip coffee shops and tap rooms, hiking trails, and boutique stores.
This isn’t just luxury living. It’s a place of comfort. Positivity. Ingenuity. And it is unlike anything else Rapid City has seen.
Living Room + Kitchen
- Finished, polished concrete floors in the open-concept living and dining area, and bedroom
- Historic wooden barrel ceilings supported by steel truces which span across the flats from the brick walls
- Soaring ceilings that start at 14 feet and rise to 24 feet high
- Skylight offering ample light from above
- Chef-quality kitchen with center island, and refrigerator, stove and dishwasher
- Contemporary cabinets with under cabinet LED lighting and solid metal backsplash
- Concrete countertops with large apron-front farmhouse kitchen sinks
- Custom made light that reuses the lumber and materials found in the original building specifically designed for the Flats
Bedroom + Walk-in Closet
- Custom accent wall designed with reclaimed wood from the original building (it’s really freaking cool)
- Beautiful sliding birch wood doors leading to the bedroom
- Skylight offering ample light from above
- Walk-in closet with single-unit washer and dryer, maximizing both space and efficiency
Bathroom
- Full bathtub and shower
- White subway tile with black pencil line detail
- Porcelain pedestal sink
- Built in medicine cabinets for storage
- Black and white hexagon tile reflecting back to the period in which the building was built
Building + Community
- Matches the style of the Motor Service Building built one year earlier, but double the size (and some would say double the fun)
- Built with brick that came from the Black Hills region
- Individual unit control heating and cooling
- Wired for internet and cable
- Smoke free environment
- Reserved parking for each flat
- Private green spaces
- Small pets allowed with approval from management, a fee of $50 per month and a pet application fee of $100



